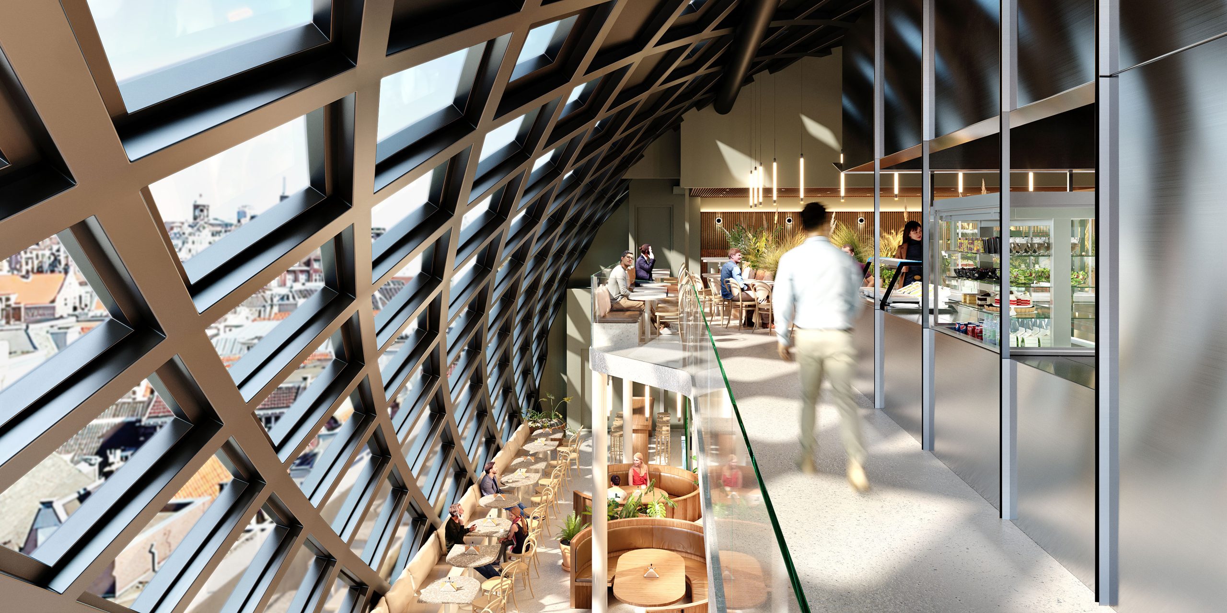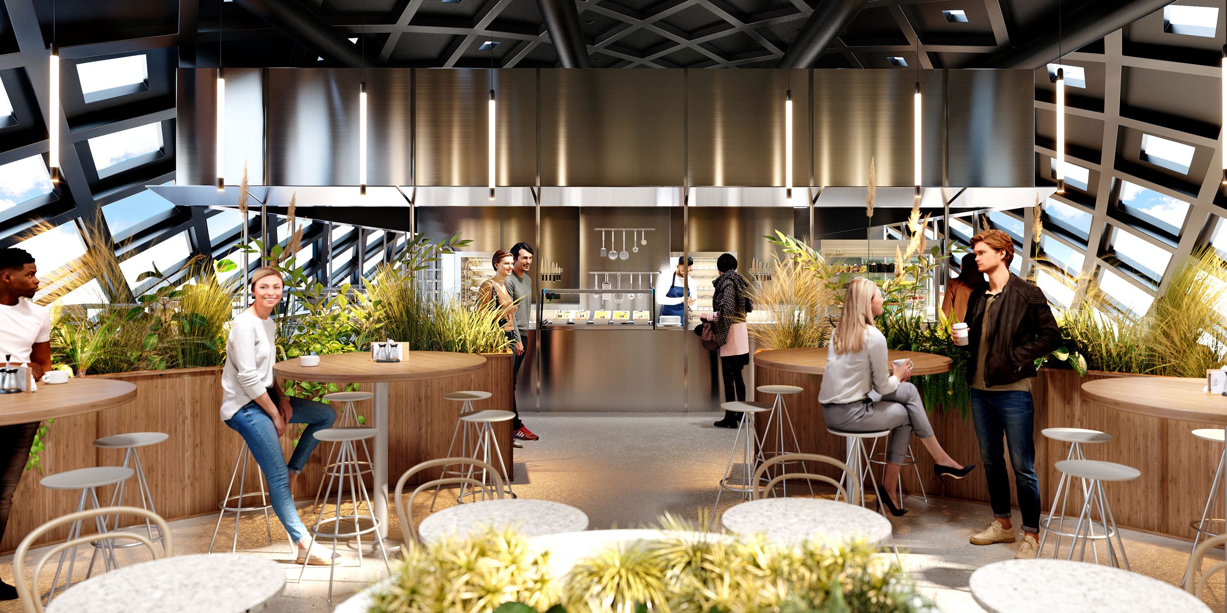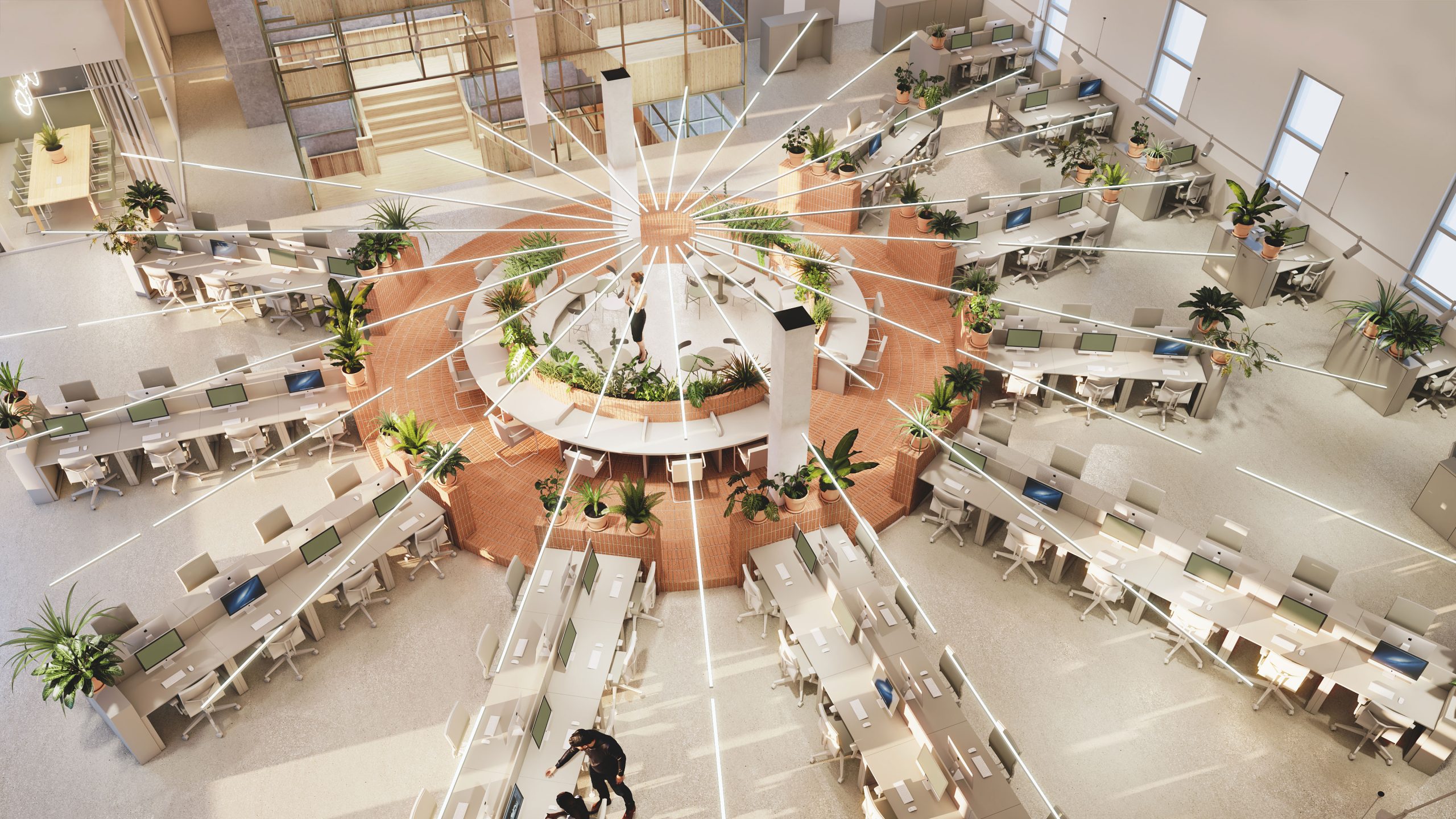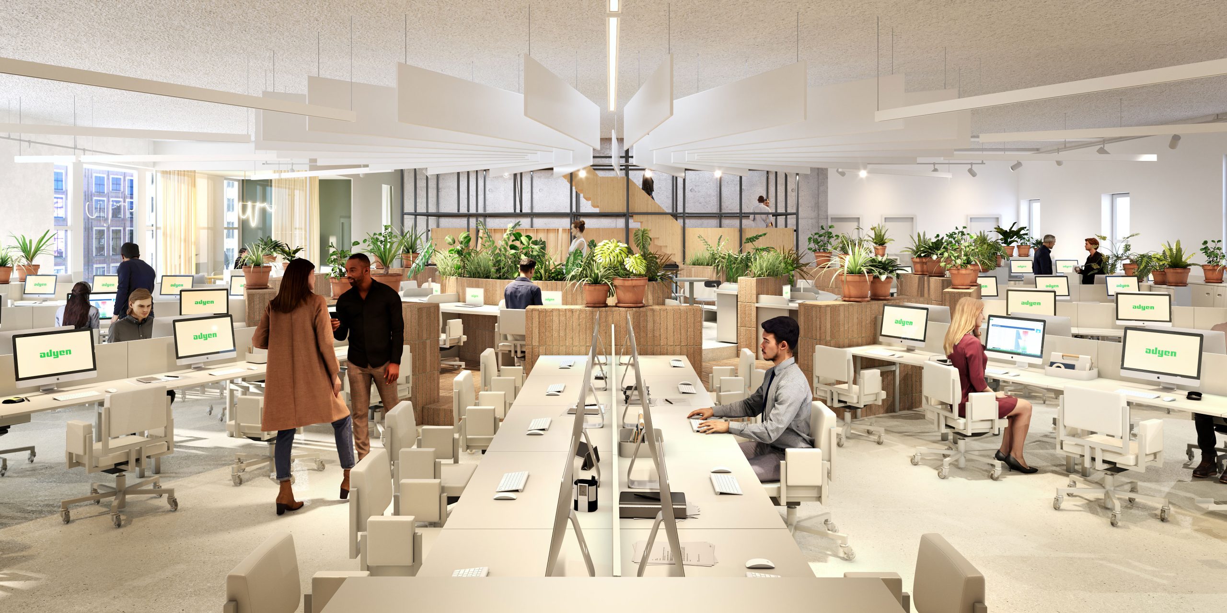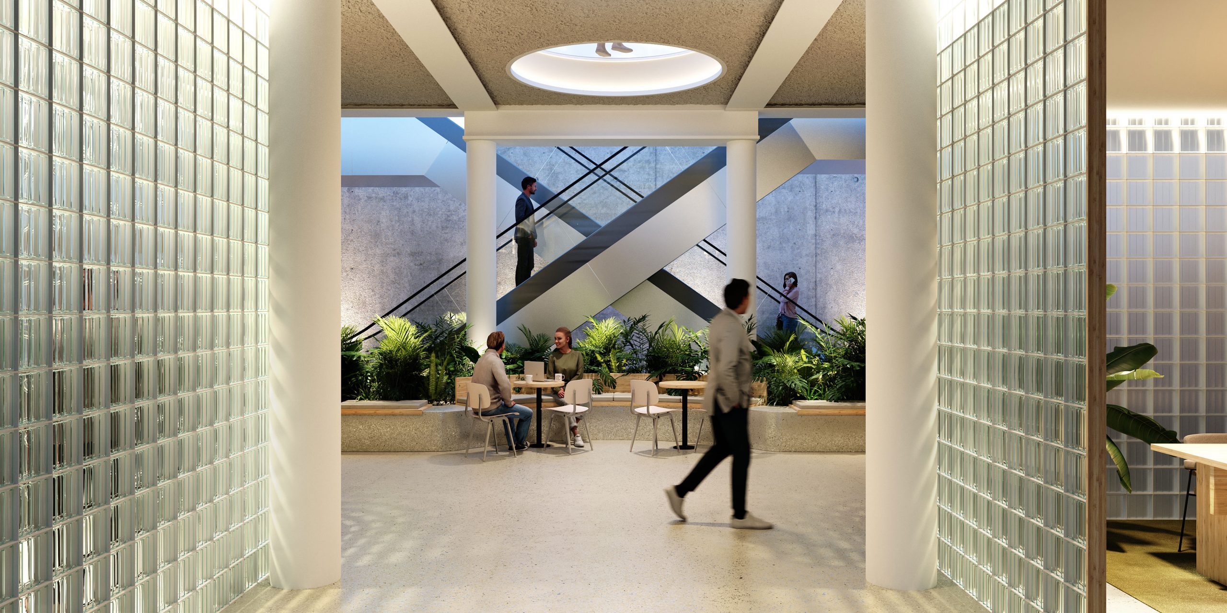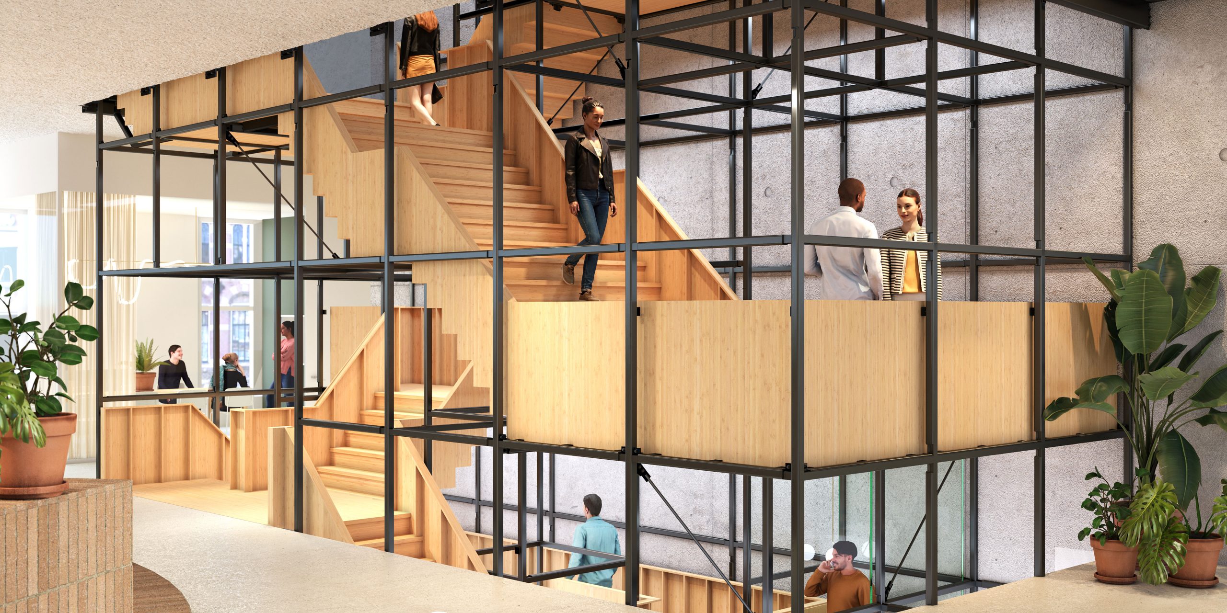3D Visualization of Adyen’s headquarters
About This Project
3D Interior Visualization of Adyen Headquarters – Rokin Street, Netherlands
Adyen’s headquarters is a sight to behold. It recently moved to a new and unique home in the former Hudson’s Bay department store in Amsterdam. This unique structure is a blend of modern architecture with classic Dutch heritage. The interior of the building was designed by a renowned Amsterdam-based interior design studio TANK and visualized by Mirror Visuals, creating a modern and sustainable space. The building is a bright and airy space, with plenty of light pouring in from the large windows. The open plan and modern furnishings create a welcoming atmosphere for employees and visitors.
The reused materials from the old design create a unique atmosphere and contribute to the sustainability of the building.
As can be seen, Mirror Visuals captured the beauty of the space with stunning visuals that highlight the textures and materials of the space. 3D architectural visualization is a powerful tool for architects, designers, and developers to create realistic 3D models of their architectural designs
The highlight of the interior is the restaurant which features a large open-plan seating area located on the top floor. The restaurant offers a wonderful atmosphere for guests to enjoy a menu of delicious local dishes.
This 3D Visualization of Adyen’s new headquarters is an example of how a modern and sustainable design can be created from recycled materials and how an old building can be transformed into a unique and beautiful space.
With its modern and sustainable design, Adyen’s headquarters is a truly unique and inspiring space and is sure to be an iconic landmark in Amsterdam for years to come.

